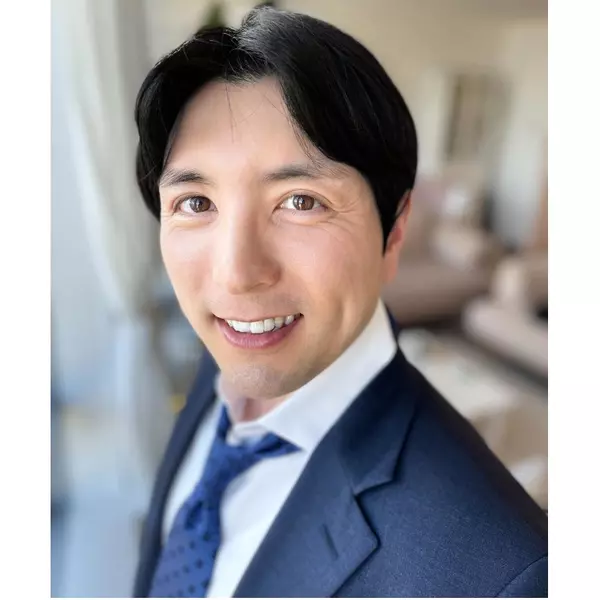Bought with 1NE Collective Realty Inc.
$999,000
$999,000
For more information regarding the value of a property, please contact us for a free consultation.
2469 164 ST #80 Surrey, BC V3Z 3T4
4 Beds
3 Baths
1,757 SqFt
Key Details
Sold Price $999,000
Property Type Townhouse
Sub Type Townhouse
Listing Status Sold
Purchase Type For Sale
Square Footage 1,757 sqft
Price per Sqft $568
Subdivision Abbey Road
MLS Listing ID R2965485
Sold Date 03/17/25
Style 3 Storey
Bedrooms 4
Full Baths 3
HOA Fees $450
HOA Y/N Yes
Year Built 2013
Property Sub-Type Townhouse
Property Description
ABBEY ROAD in Grandview Heights! Welcome to this stunning 4-bed, 3 full bath end-unit townhouse nestled in a quiet section of the highly desirable Grandview Heights area. Situated just a short stroll from top-tier dining, fitness and shopping. Flooded by natural light enjoy the open-concept living, enhanced by soaring 9-ft ceilings and crown moulding. The chef-inspired kitchen boasts sleek quartz countertops, a gas stove, stainless appliances, and ample prep space, perfect for hosting. Bedrooms have built-in closet organizers offering max storage and function. Upgraded with energy eff lighting and Smart System baseboards. 4th bed and full bath down is perfect for inlaws, young adults or maybe a student. OPEN HOUSE SAT MARCH 15 1-3
Location
Province BC
Community Grandview Surrey
Zoning CD
Rooms
Kitchen 1
Interior
Interior Features Central Vacuum
Heating Baseboard, Electric
Flooring Laminate, Tile, Wall/Wall/Mixed
Window Features Window Coverings
Appliance Washer/Dryer, Dishwasher, Disposal, Refrigerator, Cooktop, Microwave
Laundry In Unit
Exterior
Exterior Feature Garden, Playground, Balcony
Community Features Shopping Nearby
Utilities Available Electricity Connected, Natural Gas Connected, Water Connected
Amenities Available Clubhouse, Exercise Centre, Recreation Facilities, Trash, Maintenance Grounds, Management, Snow Removal, Water
View Y/N No
Roof Type Asphalt
Total Parking Spaces 2
Garage true
Building
Lot Description Central Location, Near Golf Course, Recreation Nearby
Story 3
Foundation Concrete Perimeter
Sewer Public Sewer, Sanitary Sewer, Storm Sewer
Water Public
Others
Pets Allowed Cats OK, Dogs OK, Number Limit (Two), Yes With Restrictions
Restrictions Pets Allowed w/Rest.
Ownership Freehold Strata
Security Features Smoke Detector(s)
Read Less
Want to know what your home might be worth? Contact us for a FREE valuation!

Our team is ready to help you sell your home for the highest possible price ASAP






