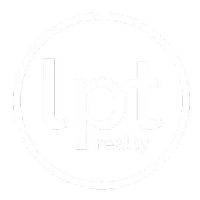Bought with Macdonald Realty
$2,389,000
For more information regarding the value of a property, please contact us for a free consultation.
40322 Skyline DR Squamish, BC V0N 1T0
5 Beds
4 Baths
3,151 SqFt
Key Details
Property Type Single Family Home
Sub Type Single Family Residence
Listing Status Sold
Purchase Type For Sale
Square Footage 3,151 sqft
Price per Sqft $745
MLS Listing ID R2961580
Sold Date 01/30/25
Style Rancher/Bungalow w/Loft
Bedrooms 5
Full Baths 3
HOA Y/N No
Year Built 1964
Lot Size 0.790 Acres
Property Sub-Type Single Family Residence
Property Description
Breathtaking panoramic views of the Squamish Chief, Howe Sound, and Sky Pilot await you in this fully renovated rancher style home. Nestled in the sought-after Garibaldi Highlands, this home showcases exquisite finishing throughout, seamlessly blending modern elegance with warmth. The spacious open backyard is perfect for entertaining or unwinding amidst nature's beauty. A fully finished partial basement provides versatile space for family enjoyment or an easy conversion into an income generating suite. With direct access to world-class trails, parks, and all the amenities of Garibaldi Village, this home is truly a rare gem that must be seen to be fully appreciated!
Location
Province BC
Community Garibaldi Highlands
Area Squamish
Zoning R-1
Rooms
Other Rooms Kitchen, Living Room, Dining Room, Primary Bedroom, Walk-In Closet, Bedroom, Bedroom, Laundry, Foyer, Recreation Room, Bedroom, Bedroom, Storage
Kitchen 1
Interior
Heating Baseboard, Natural Gas, Radiant
Flooring Mixed
Fireplaces Number 1
Fireplaces Type Gas
Window Features Window Coverings
Appliance Washer/Dryer, Washer, Dishwasher, Refrigerator, Oven, Range
Exterior
Garage Spaces 2.0
Fence Fenced
Community Features Shopping Nearby
Utilities Available Electricity Connected, Water Connected
View Y/N Yes
View Ocean, The Chief & Golf Course
Roof Type Asphalt
Porch Patio, Sundeck
Total Parking Spaces 6
Garage true
Building
Lot Description Near Golf Course, Marina Nearby, Private, Recreation Nearby, Ski Hill Nearby
Story 2
Foundation Concrete Perimeter
Sewer Public Sewer, Sanitary Sewer
Water Public
Others
Ownership Freehold NonStrata
Read Less
Want to know what your home might be worth? Contact us for a FREE valuation!

Our team is ready to help you sell your home for the highest possible price ASAP


Founder of HUNA Real Estate Company | License ID: V98725
+1(778) 322-6647 | huna.yoo.22@gmail.com





