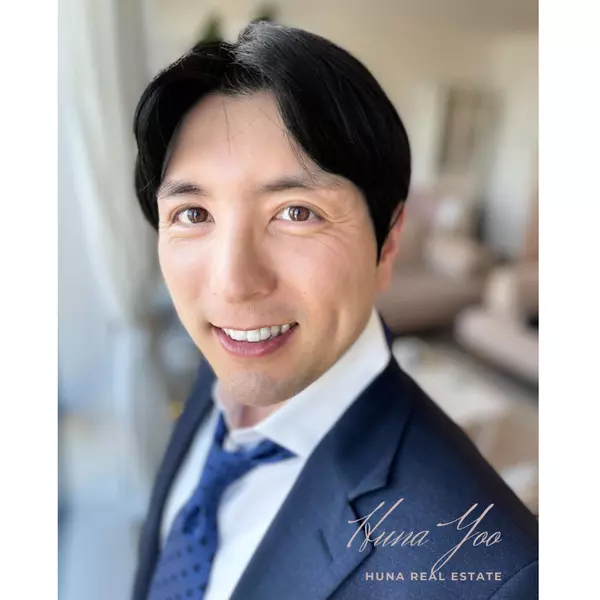Bought with Parallel 49 Realty
$3,560,000
$3,560,000
For more information regarding the value of a property, please contact us for a free consultation.
478 Mundy ST Coquitlam, BC V3K 5N1
8 Beds
10 Baths
7,136 SqFt
Key Details
Sold Price $3,560,000
Property Type Single Family Home
Sub Type Single Family Residence
Listing Status Sold
Purchase Type For Sale
Square Footage 7,136 sqft
Price per Sqft $498
MLS Listing ID R2936680
Sold Date 10/18/24
Bedrooms 8
Full Baths 8
HOA Y/N No
Year Built 2020
Lot Size 9,583 Sqft
Property Sub-Type Single Family Residence
Property Description
Experience the ULTIMATE in LUXURY LIVING in this stunning 7,000+ sqft CUSTOM BUILT home. The grand master bedroom features a cozy fireplace, walk-in closet, and a spa inspired bathroom. The main floor showcases bright living and dining rooms, a guest suite plus a spectacular great room with soaring 25-FOOT ceiling and a gracefully designed gourmet kitchen with all Miele appliances, a secondary kitchen and an infrared heaters deck. Lower level offers a multipurpose theatre, two mortgage helper fully self-contained suites with separate entrances and patios. Enjoy two wet bars, radiant-heating, A/C, hardwood flooring, in-ceiling speakers, security and video surveillance systems. This home is walking distance to Park, schools, transportation, shops etc, Come to view this gorgeous house today.
Location
Province BC
Community Central Coquitlam
Zoning RES
Rooms
Kitchen 2
Interior
Interior Features Pantry, Central Vacuum
Heating Heat Pump, Natural Gas, Radiant
Cooling Central Air, Air Conditioning
Flooring Hardwood, Tile
Fireplaces Number 2
Fireplaces Type Electric, Gas
Equipment Heat Recov. Vent., Intercom
Window Features Window Coverings
Appliance Washer/Dryer, Dishwasher, Refrigerator, Cooktop, Wine Cooler
Laundry In Unit
Exterior
Exterior Feature Balcony, Private Yard
Garage Spaces 3.0
Fence Fenced
Community Features Shopping Nearby
Utilities Available Community, Electricity Connected, Natural Gas Connected, Water Connected
View Y/N No
Roof Type Asphalt
Porch Patio, Deck
Total Parking Spaces 8
Garage true
Building
Lot Description Central Location, Near Golf Course, Lane Access, Recreation Nearby
Story 3
Foundation Block, Concrete Perimeter
Sewer Public Sewer, Sanitary Sewer
Water Public
Others
Ownership Freehold NonStrata
Security Features Security System
Read Less
Want to know what your home might be worth? Contact us for a FREE valuation!

Our team is ready to help you sell your home for the highest possible price ASAP






