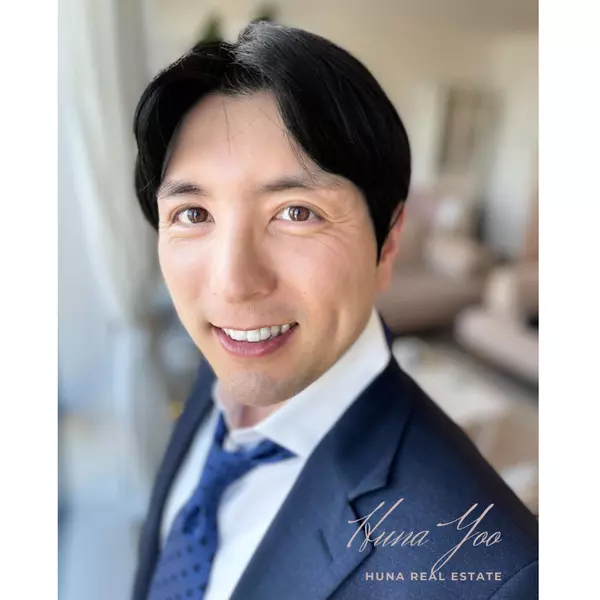Bought with eXp Realty of Canada, Inc.
$775,000
$775,000
For more information regarding the value of a property, please contact us for a free consultation.
20856 76 AVE #38 Langley, BC V2Y 0S7
3 Beds
3 Baths
1,121 SqFt
Key Details
Sold Price $775,000
Property Type Townhouse
Sub Type Townhouse
Listing Status Sold
Purchase Type For Sale
Square Footage 1,121 sqft
Price per Sqft $691
Subdivision Lotus Living
MLS Listing ID R2890202
Sold Date 08/23/24
Bedrooms 3
Full Baths 2
HOA Fees $275
HOA Y/N Yes
Year Built 2016
Property Sub-Type Townhouse
Property Description
Lotus living present this 1121 sq ft 2 Storey END UNIT with 4 car parking~ double side by side garage & parking for 2 more on the driveway! Functional floor plan w/ 9 ft ceilings & offering 3 bdrms, 3 bths in a fantastic location of Willoughby! Main floor has modern kitchen cabinetry with S/S appliances, island & opens to the living rm. There is a convenient 2 pc powder rm! Step out the french doors that lead to the deck & wraps around to the huge fenced side yard w/ privacy hedging ~ perfect for kids &/or pets! Head up to the 3 well bdrms, one w/ balcony, another 4 pc main bth & the primary offering a 4 pc ensuite!1 block to Richard Bulpitt Elementary & near Peter Ewart & RE Mountain Secondary. Walking distance to transit, shopping, rec, parks, & shopping!
Location
Province BC
Community Willoughby Heights
Zoning CD-77
Rooms
Kitchen 1
Interior
Heating Baseboard, Electric
Flooring Laminate, Wall/Wall/Mixed
Appliance Washer/Dryer, Dishwasher, Refrigerator, Cooktop
Exterior
Exterior Feature Garden, Playground, Private Yard
Garage Spaces 2.0
Fence Fenced
Community Features Shopping Nearby
Utilities Available Electricity Connected, Water Connected
Amenities Available Trash, Maintenance Grounds, Management, Snow Removal
View Y/N No
Roof Type Asphalt
Porch Patio, Deck
Total Parking Spaces 4
Garage true
Building
Lot Description Central Location, Recreation Nearby
Story 2
Foundation Slab
Sewer Public Sewer, Sanitary Sewer
Water Public
Others
Pets Allowed Cats OK, Dogs OK, Number Limit (Two), Yes With Restrictions
Ownership Freehold Strata
Read Less
Want to know what your home might be worth? Contact us for a FREE valuation!

Our team is ready to help you sell your home for the highest possible price ASAP






