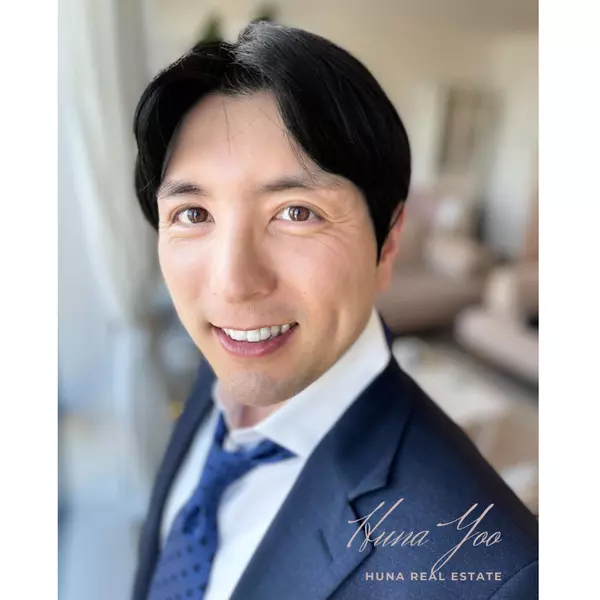Bought with Royal First Realty
$3,398,900
$3,398,900
For more information regarding the value of a property, please contact us for a free consultation.
2978 Surf CRES Coquitlam, BC V3C 3S8
8 Beds
8 Baths
5,260 SqFt
Key Details
Sold Price $3,398,900
Property Type Single Family Home
Sub Type Single Family Residence
Listing Status Sold
Purchase Type For Sale
Square Footage 5,260 sqft
Price per Sqft $646
MLS Listing ID R2887795
Sold Date 07/16/24
Bedrooms 8
Full Baths 7
HOA Y/N No
Year Built 2021
Lot Size 10,454 Sqft
Property Sub-Type Single Family Residence
Property Description
ONE OF A KIND luxury home, equipped w/ an elevator and extensive smart home technology, in Coquitlam's coveted Ranch Park neighbourhood. Incredible open layout, featuring 8 beds, 8 baths, including the guest room on the main and the primary retreat upstairs, w/ WIC + spa-inspired ensuite w/ soaker tub + rain shower. Exceptional quality throughout, with a myriad of luxurious features - floating staircase, chefs kitchen w/ Gaggenau appliances, Silestone counters, wok kitchen, AC, HRV, radiant heat, motorized blinds and more. Seamless indoor-outdoor living, w/ large sliders on the main, leading to the spacious front deck w/ stunning VIEWS, and a private backyard off the kitchen. Plus, 2 bed LEGAL SUITE, triple car garage, and remarkable curb appeal. This truly is an extraordinary opportunity.
Location
Province BC
Community Ranch Park
Zoning RS-1
Rooms
Kitchen 3
Interior
Interior Features Elevator, Central Vacuum
Heating Radiant
Cooling Central Air, Air Conditioning
Flooring Wall/Wall/Mixed
Fireplaces Number 1
Fireplaces Type Gas
Equipment Heat Recov. Vent., Sprinkler - Inground
Window Features Window Coverings
Appliance Washer/Dryer, Dishwasher, Refrigerator, Cooktop, Wine Cooler
Laundry In Unit
Exterior
Exterior Feature Balcony, Private Yard
Garage Spaces 3.0
Fence Fenced
Community Features Shopping Nearby
Utilities Available Electricity Connected, Natural Gas Connected, Water Connected
View Y/N Yes
View MOUNTAIN, CITY & WATER
Roof Type Asphalt
Porch Patio, Deck
Total Parking Spaces 6
Garage true
Building
Lot Description Central Location, Recreation Nearby
Story 2
Foundation Concrete Perimeter
Sewer Public Sewer, Sanitary Sewer
Water Public
Others
Ownership Freehold NonStrata
Security Features Prewired
Read Less
Want to know what your home might be worth? Contact us for a FREE valuation!

Our team is ready to help you sell your home for the highest possible price ASAP






