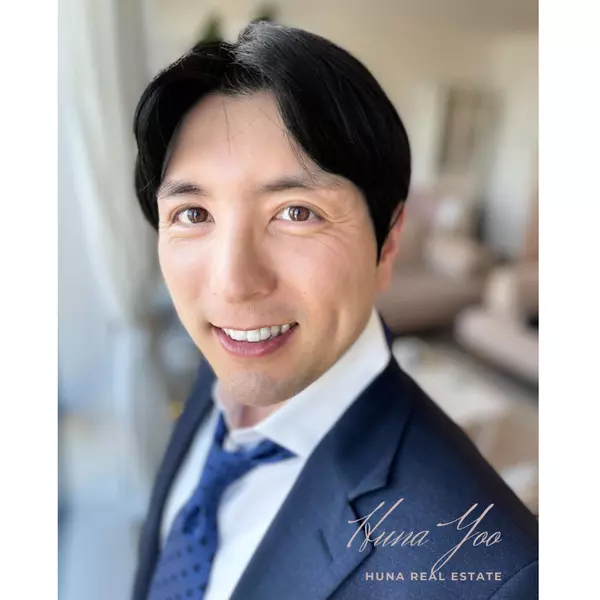Bought with Sutton Group-Alliance R.E.S.
$829,000
$829,000
For more information regarding the value of a property, please contact us for a free consultation.
8726 159 ST #10 Surrey, BC V4N 0A8
3 Beds
3 Baths
1,391 SqFt
Key Details
Sold Price $829,000
Property Type Townhouse
Sub Type Townhouse
Listing Status Sold
Purchase Type For Sale
Square Footage 1,391 sqft
Price per Sqft $595
Subdivision Fleetwood Green
MLS Listing ID R2897830
Sold Date 07/07/24
Style 3 Storey
Bedrooms 3
Full Baths 2
HOA Fees $279
HOA Y/N Yes
Year Built 2005
Property Sub-Type Townhouse
Property Description
Fleetwood Green. Nicely appointed corner unit 1,391 sq. ft. plan featuring rare sunny eastern exposed private fenced yard, walks out from main floor dining area. Living room offers lots of natural light, entertainer's kitchen, ample cabinets, large island and white appliances, 2-piece powder. Upper-level primary bedroom, two oversized closets, built-in shelving, ensuite oversized glass shower. 2 secondary bedrooms, main bath, tub/shower. Extra deep double tandem garage with extra room for storage. Upgrades include 2024 interior paint, hot water tank, carpet on stairs. Asphalt roof, vinyl siding, well maintained complex, low strata fees & healthy contingency fund. Close to shops, transit, schools and more! Walk to Surrey/Langley Sky Train proposed for 2028.
Location
Province BC
Community Fleetwood Tynehead
Zoning MF
Rooms
Kitchen 1
Interior
Heating Baseboard, Electric
Flooring Vinyl, Wall/Wall/Mixed
Fireplaces Number 1
Fireplaces Type Electric
Appliance Washer/Dryer, Dishwasher, Refrigerator, Cooktop, Microwave
Exterior
Exterior Feature Private Yard
Garage Spaces 2.0
Fence Fenced
Community Features Shopping Nearby
Utilities Available Community, Electricity Connected
Amenities Available Caretaker, Trash, Maintenance Grounds, Management, Snow Removal
View Y/N Yes
View Private Rear Yard
Roof Type Asphalt
Porch Patio
Total Parking Spaces 2
Garage true
Building
Lot Description Central Location, Private, Recreation Nearby
Story 2
Foundation Concrete Perimeter
Sewer Community
Water Public
Others
Pets Allowed Cats OK, Dogs OK, Number Limit (Two), Yes With Restrictions
Ownership Freehold Strata
Read Less
Want to know what your home might be worth? Contact us for a FREE valuation!

Our team is ready to help you sell your home for the highest possible price ASAP






