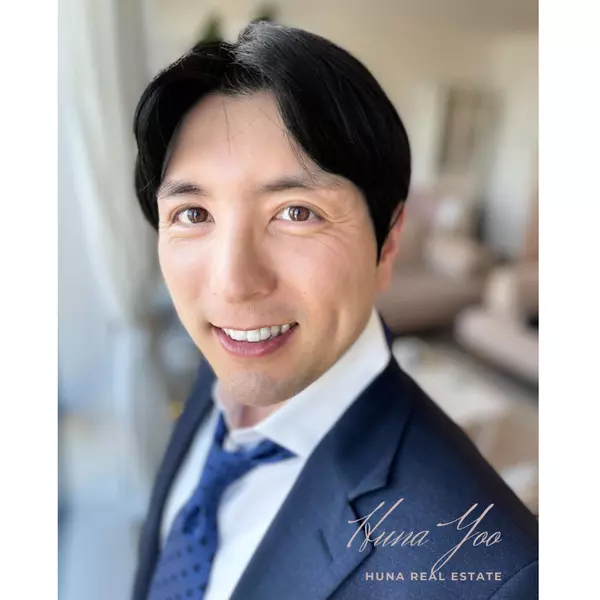Bought with Sutton Group-West Coast Realty (Langley)
$599,800
$599,800
For more information regarding the value of a property, please contact us for a free consultation.
2960 Princess CRES #113 Coquitlam, BC V3B 7P2
2 Beds
2 Baths
1,220 SqFt
Key Details
Sold Price $599,800
Property Type Condo
Sub Type Apartment/Condo
Listing Status Sold
Purchase Type For Sale
Square Footage 1,220 sqft
Price per Sqft $491
Subdivision The Jefferson
MLS Listing ID R2871553
Sold Date 05/06/24
Style Ground Level Unit
Bedrooms 2
Full Baths 2
HOA Fees $623
HOA Y/N Yes
Year Built 1993
Property Sub-Type Apartment/Condo
Property Description
Experience the pinnacle of urban living in Coquitlam at The Jefferson, feat. a 1,200 SQFT LOFT-STYLE SQFT 2 BED + 2 BATH townhouse! As you enter, you're greeted by two entryways, one from the street and another within the building for added accessibility. The main level features a generously sized living room adorned with a cozy gas fireplace, a spacious kitchen offering ample cabinet space, and an inviting dining area perfect for hosting gatherings. The master is a sanctuary with its sizable ensuite bathroom and a walk-in closet. Step outside to the expansive patio on the ground level, ideal for relaxing or entertaining guests. This home also incl. 2 parking & 1 storage. FANTASTIC LOCATION: SkyTrain, shopping, Aquatic Center, restaurants, Douglas College, Lafarge Lake, and more!
Location
Province BC
Community Canyon Springs
Zoning RES
Rooms
Kitchen 1
Interior
Interior Features Elevator, Storage
Heating Electric, Natural Gas
Flooring Laminate
Fireplaces Number 1
Fireplaces Type Gas
Appliance Washer/Dryer, Dishwasher, Refrigerator, Cooktop
Laundry In Unit
Exterior
Community Features Shopping Nearby
Utilities Available Electricity Connected, Natural Gas Connected, Water Connected
Amenities Available Exercise Centre, Trash, Maintenance Grounds, Gas, Management, Recreation Facilities, Snow Removal, Water
View Y/N No
Roof Type Torch-On
Porch Patio
Total Parking Spaces 2
Garage true
Building
Lot Description Central Location, Cul-De-Sac, Recreation Nearby
Story 2
Foundation Concrete Perimeter
Sewer Public Sewer, Sanitary Sewer, Storm Sewer
Water Public
Others
Pets Allowed Yes With Restrictions
Ownership Freehold Strata
Read Less
Want to know what your home might be worth? Contact us for a FREE valuation!

Our team is ready to help you sell your home for the highest possible price ASAP






