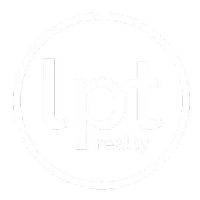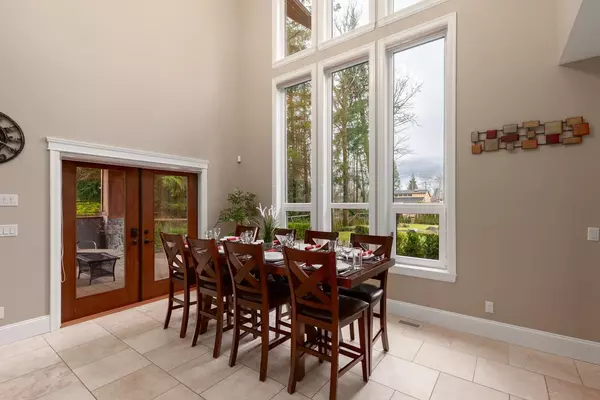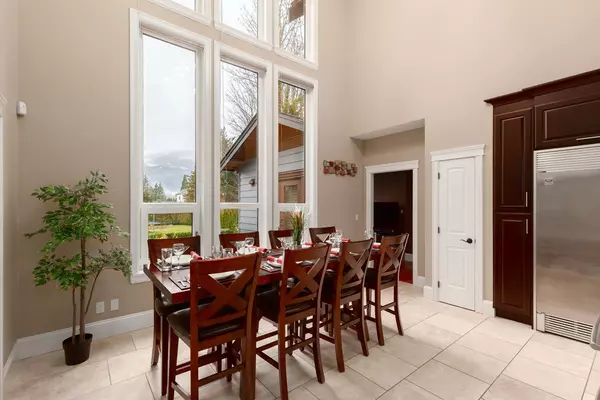Bought with RE/MAX Crest Realty
$3,388,000
For more information regarding the value of a property, please contact us for a free consultation.
40211 Garibaldi WAY Squamish, BC V0N 1T0
9 Beds
8 Baths
7,486 SqFt
Key Details
Property Type Single Family Home
Sub Type Single Family Residence
Listing Status Sold
Purchase Type For Sale
Square Footage 7,486 sqft
Price per Sqft $440
Subdivision Garibaldi Estates
MLS Listing ID R2842633
Sold Date 02/13/24
Bedrooms 9
Full Baths 8
HOA Y/N No
Year Built 2009
Lot Size 0.470 Acres
Property Sub-Type Single Family Residence
Property Description
Beautifully designed & constructed, this sensational timber-framed Whistler-style home exudes elegance & pride of ownership! Situated on a large, level 20,625 sq. ft. lot, providing you with complete privacy. Elegant & bright living spaces including a gourmet kitchen w/ side-by-side fridge & freezer, gas stove, huge, tiered island, pantry & eating area large enough for full-sized dining table. Primary bed includes a private balcony & spa-like ensuite. There are 9 beds including 2 bed registered suite + in-law accommodation, 8 baths, laundry on both levels, gorgeous flooring, vaulted & coffered ceilings on the main, 2 story fireplace feature wall, media room, open loft area for kids, covered patio for year-round bbq's, 10 car garage, massive storage … too many details to outline!
Location
Province BC
Community Garibaldi Estates
Area Squamish
Zoning RS-1A
Rooms
Other Rooms Den, Living Room, Dining Room, Family Room, Nook, Kitchen, Playroom, Kitchen, Living Room, Bedroom, Bedroom, Laundry, Utility, Primary Bedroom, Walk-In Closet, Bedroom, Walk-In Closet, Bedroom, Bedroom, Bedroom, Walk-In Closet, Loft, Laundry, Bedroom, Bedroom
Kitchen 2
Interior
Interior Features Storage, Central Vacuum, Vaulted Ceiling(s)
Heating Geothermal, Natural Gas, Radiant
Cooling Air Conditioning
Flooring Mixed
Fireplaces Number 4
Fireplaces Type Gas
Window Features Window Coverings,Insulated Windows
Appliance Washer/Dryer, Dishwasher, Refrigerator, Cooktop, Wine Cooler
Laundry In Unit
Exterior
Exterior Feature Garden, Balcony, Private Yard
Community Features Shopping Nearby
Utilities Available Electricity Connected, Natural Gas Connected, Water Connected
View Y/N Yes
View Mountains
Roof Type Asphalt
Porch Patio, Deck
Total Parking Spaces 15
Garage true
Building
Lot Description Central Location, Near Golf Course, Private, Recreation Nearby
Story 2
Foundation Concrete Perimeter
Sewer Public Sewer, Sanitary Sewer, Storm Sewer
Water Public
Others
Ownership Freehold NonStrata
Security Features Security System
Read Less
Want to know what your home might be worth? Contact us for a FREE valuation!

Our team is ready to help you sell your home for the highest possible price ASAP


Founder of HUNA Real Estate Company | License ID: V98725
+1(778) 322-6647 | huna.yoo.22@gmail.com





