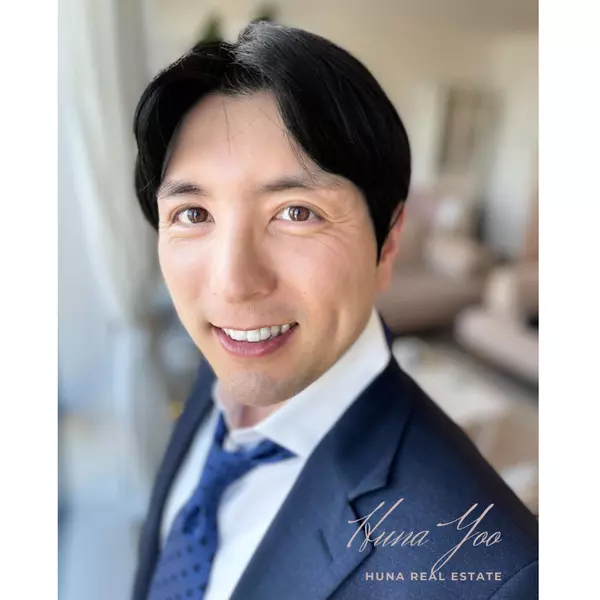Bought with Pan Pacific Canada Realty Inc.
$6,688,000
$6,688,000
For more information regarding the value of a property, please contact us for a free consultation.
13326 25 AVE Surrey, BC V4P 1Y6
5 Beds
8 Baths
8,722 SqFt
Key Details
Sold Price $6,688,000
Property Type Single Family Home
Sub Type Single Family Residence
Listing Status Sold
Purchase Type For Sale
Square Footage 8,722 sqft
Price per Sqft $766
MLS Listing ID R2788032
Sold Date 10/27/23
Bedrooms 5
Full Baths 5
HOA Y/N No
Year Built 1993
Lot Size 1.000 Acres
Property Sub-Type Single Family Residence
Property Description
ELEGANCE and LUXURY define this timeless brick mansion. The Grand foyer with a spiral staircase welcomes you to the 16' height living & dining rm. The Gourmet chef's kitchen features a SUB-ZERO fridge, MIELE Coffee maker, Cherry cabinets, granite countertop & butler pantry. The private primary bedrm retreat on the main features a dressing rm, and deluxe ensuite access to a private courtyard. Upstairs, games rm plus 4 bedrooms w/ 3 remodelled bathrooms. The entertaining basement features a wine rm, wet bar, gym & recreation rm. The 1,477 sq.ft accessory building, can accommodate 9 cars or a private sports court. Resort-style Southern backyard offers an outdoor kitchen, heated saltwater pool, hot tub, Cabana, & fountain. Radiant heat on 3 floors. Great curb appeal on the prestigious street.
Location
Province BC
Community Elgin Chantrell
Zoning RA
Rooms
Kitchen 1
Interior
Interior Features Pantry, Central Vacuum, Wet Bar
Heating Radiant
Cooling Central Air, Air Conditioning
Flooring Hardwood, Tile, Carpet
Fireplaces Number 2
Fireplaces Type Gas
Equipment Sprinkler - Inground, Swimming Pool Equip.
Window Features Window Coverings
Appliance Washer/Dryer, Dishwasher, Refrigerator, Cooktop
Exterior
Exterior Feature Private Yard
Garage Spaces 3.0
Fence Fenced
Pool Outdoor Pool
Utilities Available Electricity Connected, Natural Gas Connected, Water Connected
View Y/N Yes
View Resort Style Backyard
Roof Type Wood
Porch Patio
Total Parking Spaces 16
Garage true
Building
Lot Description Central Location, Cul-De-Sac, Near Golf Course, Private
Story 2
Foundation Concrete Perimeter
Sewer Public Sewer
Water Public
Others
Ownership Freehold NonStrata
Security Features Security System
Read Less
Want to know what your home might be worth? Contact us for a FREE valuation!

Our team is ready to help you sell your home for the highest possible price ASAP






