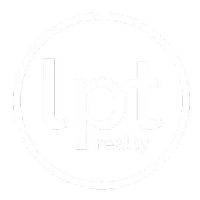
413 HIDDEN CREEK Drive Kitchener, ON N2N3N2
4 Beds
4 Baths
1,853 SqFt
Open House
Sat Oct 11, 2:00pm - 4:00pm
UPDATED:
Key Details
Property Type Single Family Home
Sub Type Freehold
Listing Status Active
Purchase Type For Sale
Square Footage 1,853 sqft
Price per Sqft $431
Subdivision 338 - Beechwood Forest/Highland W.
MLS® Listing ID 40777587
Style 2 Level
Bedrooms 4
Half Baths 1
Year Built 2000
Property Sub-Type Freehold
Source Cornerstone Association of REALTORS®
Property Description
Location
Province ON
Rooms
Kitchen 1.0
Extra Room 1 Second level 11'11'' x 16'0'' Primary Bedroom
Extra Room 2 Second level 11'4'' x 10'7'' Bedroom
Extra Room 3 Second level 11'4'' x 11'4'' Bedroom
Extra Room 4 Second level 11'0'' x 7'1'' 5pc Bathroom
Extra Room 5 Second level 5'1'' x 7'9'' Full bathroom
Extra Room 6 Basement 8'11'' x 10'0'' Storage
Interior
Heating Forced air,
Cooling Central air conditioning
Fireplaces Number 1
Fireplaces Type Other - See remarks
Exterior
Parking Features Yes
Community Features Community Centre
View Y/N No
Total Parking Spaces 4
Private Pool No
Building
Story 2
Sewer Municipal sewage system
Architectural Style 2 Level
Others
Ownership Freehold
Virtual Tour https://youriguide.com/413_hidden_creek_drive_kitchener_on/

Founder of HUNA Real Estate Company | License ID: V98725
+1(778) 322-6647 | huna.yoo.22@gmail.com






