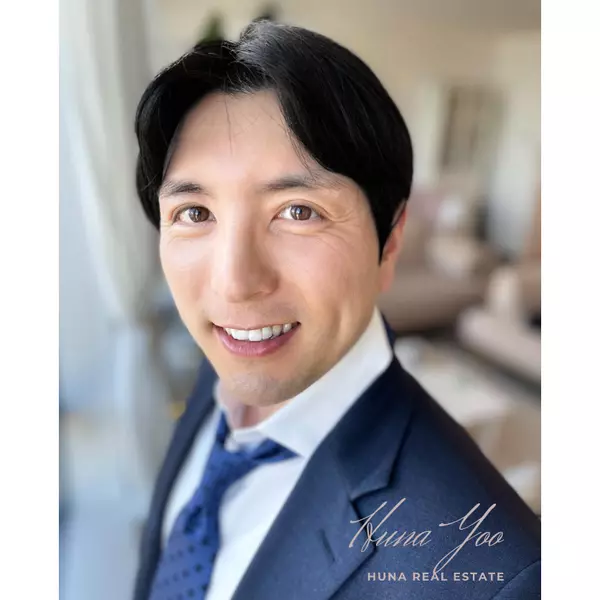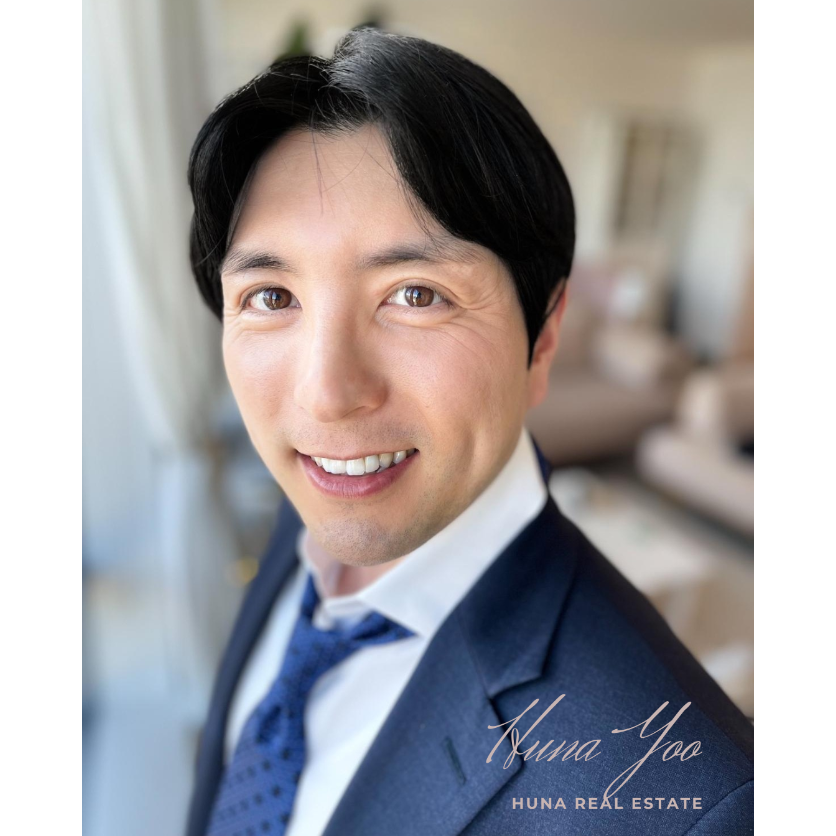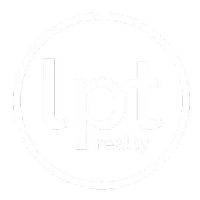
750 HOT SPRINGS RD #39 Harrison Hot Springs, BC V0M1K0
2 Beds
3 Baths
1,326 SqFt
UPDATED:
Key Details
Property Type Single Family Home
Sub Type Strata
Listing Status Active
Purchase Type For Sale
Square Footage 1,326 sqft
Price per Sqft $452
MLS® Listing ID R3051210
Bedrooms 2
Year Built 2022
Lot Size 1,618 Sqft
Acres 1618.89
Property Sub-Type Strata
Source Chilliwack & District Real Estate Board
Property Description
Location
Province BC
Rooms
Kitchen 1.0
Extra Room 1 Above 16 ft , 3 in X 12 ft , 2 in Primary Bedroom
Extra Room 2 Above 16 ft , 3 in X 11 ft , 4 in Bedroom 2
Extra Room 3 Above 5 ft X 3 ft , 4 in Other
Extra Room 4 Main level 11 ft , 3 in X 8 ft , 9 in Living room
Extra Room 5 Main level 11 ft , 5 in X 9 ft , 3 in Dining room
Extra Room 6 Main level 11 ft , 7 in X 7 ft , 9 in Kitchen
Interior
Heating Forced air,
Exterior
Parking Features No
View Y/N No
Private Pool No
Building
Story 2
Others
Ownership Strata
Virtual Tour https://tours.pixlworks.com/39-750-hot-springs-rd-harrison-hot-springs

Founder of HUNA Real Estate Company | License ID: V98725
+1(778) 322-6647 | huna.yoo.22@gmail.com






