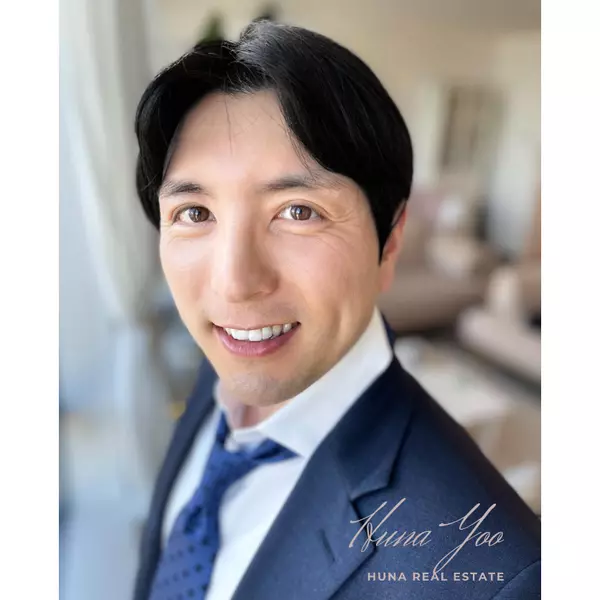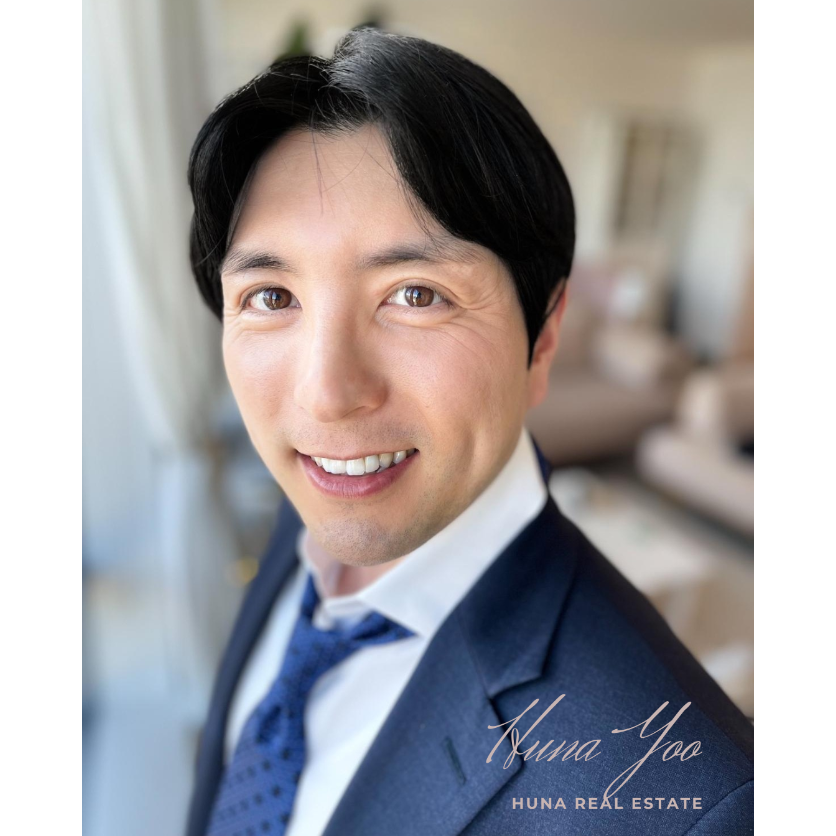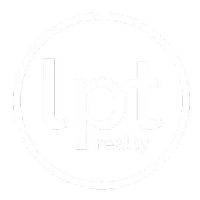
1744 128 ST #104 Surrey, BC V4A 3V4
3 Beds
2 Baths
1,417 SqFt
Open House
Sun Sep 14, 2:00pm - 4:00pm
UPDATED:
Key Details
Property Type Townhouse
Sub Type Townhouse
Listing Status Active
Purchase Type For Sale
Square Footage 1,417 sqft
Price per Sqft $881
Subdivision Bentley Wynd
MLS Listing ID R3046956
Style Rancher/Bungalow
Bedrooms 3
Full Baths 2
HOA Fees $504
HOA Y/N Yes
Year Built 1985
Property Sub-Type Townhouse
Property Description
Location
Province BC
Community Crescent Bch Ocean Pk.
Area South Surrey White Rock
Zoning RM-15
Rooms
Kitchen 1
Interior
Heating Forced Air, Natural Gas
Cooling Central Air, Air Conditioning
Flooring Hardwood
Fireplaces Number 1
Fireplaces Type Gas
Window Features Window Coverings
Appliance Washer/Dryer, Dishwasher, Refrigerator, Microwave, Oven, Range Top
Laundry In Unit
Exterior
Exterior Feature Garden, Private Yard
Garage Spaces 2.0
Fence Fenced
Community Features Shopping Nearby
Utilities Available Electricity Connected, Natural Gas Connected, Water Connected
Amenities Available Trash, Maintenance Grounds, Management, Snow Removal
View Y/N No
Roof Type Asphalt
Porch Patio
Exposure North,South
Total Parking Spaces 3
Garage true
Building
Lot Description Central Location, Recreation Nearby
Story 1
Foundation Concrete Perimeter
Sewer Public Sewer, Sanitary Sewer, Storm Sewer
Water Public
Others
Pets Allowed Cats OK, Dogs OK, Number Limit (Two), Yes With Restrictions
Restrictions Pets Allowed w/Rest.,Rentals Allwd w/Restrctns
Ownership Freehold Strata
Security Features Security System
Virtual Tour https://www.canva.com/design/DAGyf27OlMw/k8bihCGns1-SgCTkPnG3Fw/view?utm_content=DAGyf27OlMw&utm_campaign=designshare&utm_medium=link2&utm_source=uniquelinks&utlId=hc01d562fc5


Founder of HUNA Real Estate Company | License ID: V98725
+1(778) 322-6647 | huna.yoo.22@gmail.com





