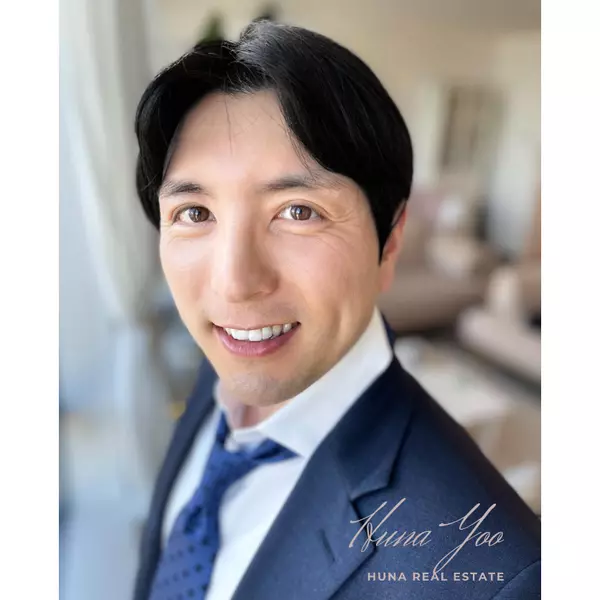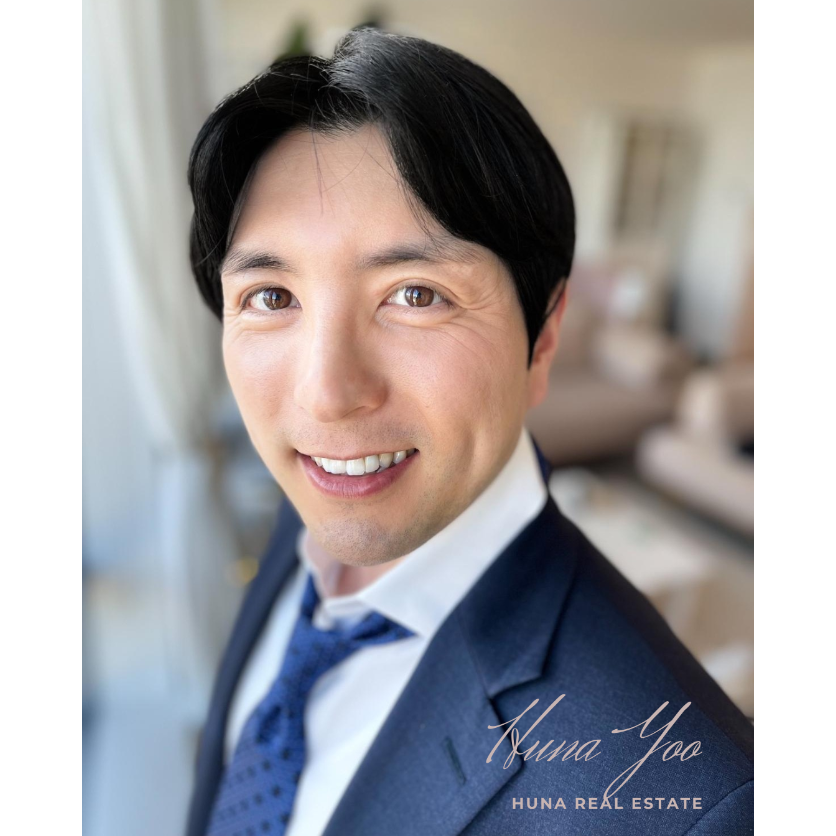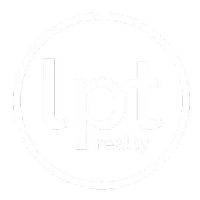
20159 68 AVE #14 Langley, BC V2Y 3H9
3 Beds
3 Baths
1,514 SqFt
Open House
Sun Sep 14, 2:00pm - 4:00pm
UPDATED:
Key Details
Property Type Townhouse
Sub Type Townhouse
Listing Status Active
Purchase Type For Sale
Square Footage 1,514 sqft
Price per Sqft $494
Subdivision Vantage
MLS Listing ID R3046054
Bedrooms 3
Full Baths 2
HOA Fees $380
HOA Y/N Yes
Year Built 2006
Property Sub-Type Townhouse
Property Description
Location
Province BC
Community Willoughby Heights
Area Langley
Zoning CD37
Rooms
Kitchen 1
Interior
Interior Features Central Vacuum Roughed In
Heating Baseboard, Electric
Flooring Laminate, Mixed, Carpet
Fireplaces Number 1
Fireplaces Type Electric
Window Features Window Coverings
Appliance Washer/Dryer, Dishwasher, Refrigerator, Stove, Microwave
Laundry In Unit
Exterior
Exterior Feature Playground, Balcony
Garage Spaces 2.0
Community Features Shopping Nearby
Utilities Available Electricity Connected, Water Connected
Amenities Available Trash, Maintenance Grounds, Management
View Y/N Yes
View Trees and Partial Mountain
Roof Type Asphalt
Exposure South
Total Parking Spaces 2
Garage true
Building
Lot Description Central Location, Private, Recreation Nearby
Story 3
Foundation Slab
Sewer Public Sewer, Sanitary Sewer
Water Public
Others
Pets Allowed Cats OK, Dogs OK, Number Limit (Two), Yes With Restrictions
Restrictions Pets Allowed w/Rest.,Rentals Allowed
Ownership Freehold Strata
Security Features Smoke Detector(s)
Virtual Tour https://vimeo.com/1117625133/2fb71f8fc4


Founder of HUNA Real Estate Company | License ID: V98725
+1(778) 322-6647 | huna.yoo.22@gmail.com





