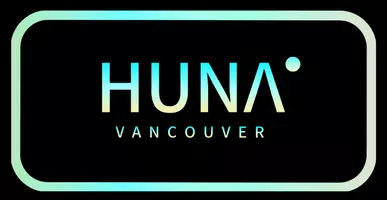14 SYBIL CIRCLE Whitehorse, YT Y1A0R6
5 Beds
4 Baths
3,400 SqFt
OPEN HOUSE
Sat May 03, 1:00pm - 3:00pm
UPDATED:
Key Details
Property Type Single Family Home
Listing Status Active
Purchase Type For Sale
Square Footage 3,400 sqft
Price per Sqft $349
MLS® Listing ID 16424
Bedrooms 5
Originating Board Yukon Real Estate Association
Year Built 2020
Lot Size 8,751 Sqft
Acres 8751.0
Property Description
Location
Province YT
Rooms
Kitchen 1.0
Extra Room 1 Above 15 ft , 5 in X 18 ft Primary Bedroom
Extra Room 2 Above Measurements not available 5pc Ensuite bath
Extra Room 3 Above Measurements not available 4pc Bathroom
Extra Room 4 Above 10 ft , 10 in X 11 ft , 10 in Bedroom
Extra Room 5 Above 11 ft , 8 in X 14 ft , 4 in Bedroom
Extra Room 6 Above 16 ft , 11 in X 14 ft , 4 in Family room
Interior
Fireplaces Type Conventional
Exterior
Parking Features No
Fence Fence
View Y/N No
Private Pool No
Building
Lot Description Lawn







